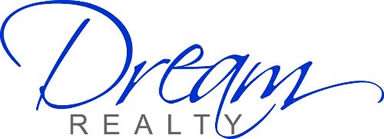20241
E
Euclid Lane,
Aurora,
Colorado
CO
80016
Sold For: $955,000
Sold Date 11/16/2022
Closed Status,
5 Bedrooms,
3 Full Baths , 2 Partial Baths
4,740 SqFt , 0.220 Acres
Subdivision: Greenfield Estates
4,740 SqFt , 0.220 Acres
Subdivision: Greenfield Estates
Listing ID # 4637853
Property Description:
Dreaming of the holidays in a new home? Welcome to this exquisitely maintained home in the Greenfield Estates community. This home is absolutely pristine and has been lovingly cared for with all the luxury amenities, and details you could hope for. It is just a short trip to Saddle Rock Golf Course and Southlands Mall for all of your shopping needs. It also has all of the amenities of the Greenfield community including pool, clubhouse, trails, parks and more. Both the indoor and outdoor spaces make this home ideal for both entertaining and relaxation. The home itself has 5 bedrooms and 5 bathrooms including 3 separate primary suites with private baths, ensuring this home has plenty of room for multi-generational living or investment. The main level features 2 large primary suites, a gourmet chef's kitchen, separate dining room as well as eat-in kitchen space and living room that opens up to a deck overlooking gorgeous open space. The open space area features Piney Creek Trail, Greenfield Park and is teeming with wildlife. Just imagine the peaceful tranquility you'll experience while you sip your cup of coffee on the deck every morning in nature, right in the middle of the city. The outdoor space of this home is a dream come true, with multiple outdoor spaces to enjoy! In the full basement, you'll find brand new carpet throughout, a spacious second living area, a large flex space, the 3rd primary suite and 2 additional bedrooms. As you go outside of the walkout basement, you'll be greeted by a lovely stamped concrete patio, babbling water feature and covered seating area. Please check out the virtual tour for even more photos!!! It recently appraised for $1,255,000. Quick possession available.
Information provided herein is from sources deemed reliable but not guaranteed and is provided without the intention that any buyer rely upon it. Listing Broker takes no responsibility for its accuracy and all information must be independently verified by buyers.
Primary Features
3/4 Baths:
1
County:
Arapahoe
Property Type:
Residential
Quarter Baths:
1
Subdivision:
Greenfield Estates
Year Built:
2003
Interior
Above Grade Finished Area:
2334
Appliances:
Cooktop, Dishwasher, Disposal, Double Oven, Dryer, Gas Water Heater, Microwave, Refrigerator, Washer
Basement:
Daylight, Exterior Entry, Finished, Full, Interior Entry, Walk-Out Access
Basement:
yes
Basement Level Bathrooms:
2
Basement Level Bedrooms:
3
Below Grade Finished Area:
2334
Below Grade Unfinished Area:
72.00
Cooling:
Central Air
Fireplace Features:
Living Room
Fireplaces Total:
1
Flooring:
Carpet, Tile, Wood
Heating:
Forced Air, Natural Gas
Interior Or Room Features:
Built-in Features, Ceiling Fan(s), Central Vacuum, Eat-in Kitchen, Entrance Foyer, Five Piece Bath, High Ceilings, Jet Action Tub, Kitchen Island, Laminate Counters, Open Floorplan, Primary Suite, Quartz Counters, Sound System, Synthetic Counters, Tile Counters, Utility Sink, Walk-In Closet(s), Wet Bar
Laundry Features:
In Unit
Levels:
One
Living Area:
4668
Main Level Bathrooms:
3
Main Level Bedrooms:
2
Room Count:
16
External
Attached Garage:
yes
Construction Materials:
Brick, Frame, Wood Siding
Exterior Features:
Balcony, Gas Valve, Private Yard, Rain Gutters, Water Feature
Fencing:
Partial
Foundation Details:
Slab
Garage Spaces:
3
Lot Features:
Landscaped, Open Space, Sprinklers In Front, Sprinklers In Rear
Lot Size Area:
9627
Lot Size Square Feet:
9627
Lot Size Units:
Square Feet
Parking Count:
1
Parking Features:
Insulated Garage, Storage
Parking Total:
3
Patio And Porch Features:
Covered, Deck, Front Porch, Patio
Road Frontage Type:
Public
Road Surface Type:
Paved
Roof:
Composition
Sewer:
Public Sewer
Structure Type:
House
Utilities:
Cable Available, Electricity Connected, Natural Gas Connected, Phone Available
Water Source:
Public
Window Features:
Double Pane Windows, Storm Window(s), Window Treatments
Location
Area Source:
Public Records
Association Amenities:
Clubhouse, Park, Playground, Pool, Tennis Court(s), Trail(s)
Association Management Type:
Professionally Managed
Association Name:
Greenfield HOA
Country:
US
Direction Faces:
South
Elementary School:
Rolling Hills
Elementary School District:
Cherry Creek 5
High School:
Grandview
High School District:
Cherry Creek 5
Middle Or Junior School:
Falcon Creek
Middle Or Junior School District:
Cherry Creek 5
Senior Community:
no
View:
Meadow
Additional
Allowed use case groups:
IDX
Association:
yes
Contract Earnest Check To:
Heritage Title
Contract Min Earnest:
25000.00
Mls Status:
Closed
Multiple Associations:
no
Pets Allowed:
Yes
PPA:
4340909.09
PSF Above Grade:
409.17
PSF Finished:
204.58
PSF Total:
201.48
Submitted Prospect:
no
Financial
Association Fee:
75
Association Fee Annual:
900.00
Association Fee Includes:
Recycling, Trash
Association Fee Total Annual:
900.00
Buyer Financing:
Conventional
Concessions:
No
Contingency:
None Known
Exclusions:
NONE
Fee Frequency:
Monthly
Listing Terms:
Cash, Conventional, FHA, VA Loan
Ownership:
Individual
Possession:
Closing/DOD
Price Type:
List Price
Restrictions Covenants:
Other
Restrictions Covenants:
yes
Special Listing Conditions:
None
Tax Annual Amount:
3952
Tax Year:
2021
Water Included:
yes
Zoning Info
Contact - Listing ID 4637853
Karin Jacoby
9881 W. Athens Lane
Littleton, CO 80127
Phone: 303-210-6156

Data services provided by IDX Broker
