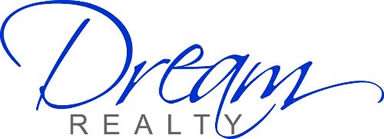5803
Green Oaks Drive,
Greenwood Village,
Colorado
CO
80121
Sold For: $2,100,000
Sold Date 3/31/2023
Closed Status,
4 Bedrooms,
1 Full Baths , 3 Partial Baths
5,780 SqFt , 1.310 Acres
Subdivision: Green Oaks
5,780 SqFt , 1.310 Acres
Subdivision: Green Oaks
Listing ID # 6787366
Property Description:
Rare equestrian property in Green Oaks! Beautifully landscaped 1.35 acre lot backing to open space, a running creek, with direct access to Rollin D. Barnard equestrian park!! 5500 finished square feet! Wood floors throughout. Newer windows and doors. L-shaped kitchen with granite counters, stainless Kitchen Aid appliances, and a large pantry. Great main floor family room with gas insert fireplace. Spectacular 4-season heated porch with NanaWall sliding doors and windows (nanawall.com) and a Big Ass fan (BigAssFans.com). Large primary suite with sitting room, and laundry. Huge stamped concrete patio with fire pit, and a custom kitchen featuring a Viking gas grill, Fornobravo wood-fired pizza oven (fornobravo.com), and a Big Green Egg grill/smoker. A heated studio, shop, car garage, or barn separates the large stamped concrete patio and lush backyard landscaping from the field and potential corral. A Sewer line runs out to the shop and some neighbors have added plumbing and converted theirs to a back house. Two new high-efficiency 2-stage furnaces (Nov 2022), and two water heaters. Central AC. 3-car garage with attic storage. The shop could be converted to another 3-car garage for a total of 6 garage spaces. Green Oaks has a private pool, clubhouse, and tennis courts available for residents and their guests only. In the summer, there is swim team and tennis lessons available to help keep those little ones busy and active! Great location within walking distance to Aspen Academy, Trader Joe's, and the Highline canal trail system (highlinecanal.org)!
Primary Features
3/4 Baths:
2
County:
Arapahoe
Half Baths:
1
Property Type:
Residential
Subdivision:
Green Oaks
Year Built:
1977
Interior
Above Grade Finished Area:
4348
Appliances:
Convection Oven, Dishwasher, Disposal, Double Oven, Dryer, Gas Water Heater, Microwave, Oven, Range, Refrigerator, Self Cleaning Oven, Washer
Basement:
Crawl Space, Exterior Entry, Finished, Partial, Walk-Out Access
Basement:
yes
Basement Level Bathrooms:
1
Basement Level Bedrooms:
1
Below Grade Finished Area:
1145
Below Grade Unfinished Area:
287.00
Cooling:
Central Air
Fireplace Features:
Family Room
Fireplaces Total:
1
Flooring:
Carpet, Concrete, Laminate, Tile, Wood
Heating:
Baseboard, Electric, Forced Air, Natural Gas, Radiant
Interior Or Room Features:
Ceiling Fan(s), Eat-in Kitchen, Granite Counters, Kitchen Island, Pantry, Primary Suite, Smoke Free, Hot Tub, Utility Sink, Vaulted Ceiling(s), Wet Bar
Levels:
Two
Living Area:
5493
Main Level Bathrooms:
1
Room Count:
23
Upper Level Bathrooms:
2
Upper Level Bedrooms:
3
External
Architectural Style:
Traditional, Tudor
Attached Garage:
yes
Carport Spaces:
3
Construction Materials:
Brick, Frame
Distance To Bus Numeric:
1
Distance To Light Rail Numeric:
3
Distance To Light Rail Units:
Miles
Electric:
110V, 220 Volts
Exterior Features:
Barbecue, Fire Pit, Garden, Gas Grill, Gas Valve, Private Yard, Smart Irrigation, Spa/Hot Tub
Fencing:
Fenced Pasture, Full
Garage Spaces:
3
Horse:
yes
Horse Amenities:
Corral(s), Pasture
Linear Units:
Blocks
Lot Features:
Ditch, Many Trees, Near Public Transit, Open Space, Sprinklers In Front, Sprinklers In Rear
Lot Size Area:
57064
Lot Size Square Feet:
57064
Lot Size Units:
Square Feet
Parking Count:
2
Parking Features:
220 Volts, Concrete, Exterior Access Door, Finished, Floor Coating, Heated Garage, Lighted, Oversized, RV Garage, Storage
Parking Total:
6
Patio And Porch Features:
Covered, Front Porch, Patio
Road Frontage Type:
Public
Road Responsibility:
Public Maintained Road
Road Surface Type:
Paved
Roof:
Composition
Sewer:
Public Sewer
Structure Type:
House
Utilities:
Cable Available, Electricity Connected, Internet Access (Wired), Natural Gas Connected, Phone Available
Water Source:
Public
Window Features:
Double Pane Windows, Window Coverings
Location
Area Source:
Public Records
Association Amenities:
Clubhouse, Pool, Tennis Court(s)
Association Management Type:
Self Managed
Association Name:
Green Oaks HOA
Country:
US
Direction Faces:
East
Elementary School:
Highland
Elementary School District:
Littleton 6
High School:
Littleton
High School District:
Littleton 6
Middle Or Junior School:
Euclid
Middle Or Junior School District:
Littleton 6
Senior Community:
no
View:
Mountain(s)
Waterfront Features:
Stream
Additional
Allowed use case groups:
IDX
Association:
yes
Contract Earnest Check To:
Land Title
Contract Min Earnest:
75000.00
Mls Status:
Closed
Multiple Associations:
no
Out Building Count:
1
Out Building Number Of:
1
PPA:
1603053.44
PSF Above Grade:
482.98
PSF Finished:
382.30
PSF Total:
363.32
Submitted Prospect:
no
Financial
Association Fee:
1200
Association Fee Annual:
1200.00
Association Fee Includes:
Maintenance Grounds, Trash
Association Fee Total Annual:
1200.00
Buyer Financing:
Conventional
Concessions:
No
Contingency:
None Known
Exclusions:
Staging items
Fee Frequency:
Annually
Listing Terms:
Cash, Conventional
Ownership:
Individual
Possession:
Immediate
Price Type:
List Price
Restrictions Covenants:
Other
Restrictions Covenants:
yes
Special Listing Conditions:
None
Special Taxing District:
no
Tax Annual Amount:
13214
Tax Year:
2021
Water Included:
yes
Zoning Info
Contact - Listing ID 6787366
Karin Jacoby
9881 W. Athens Lane
Littleton, CO 80127
Phone: 303-210-6156

Data services provided by IDX Broker
