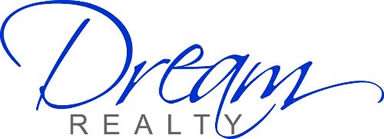5820
Big Canon Drive,
Greenwood Village,
Colorado
CO
80111
Sold For: $1,325,000
Sold Date 1/05/2023
Closed Status,
4 Bedrooms,
2 Full Baths , 3 Partial Baths
3,562 SqFt , 0.550 Acres
Subdivision: Big Canon
3,562 SqFt , 0.550 Acres
Subdivision: Big Canon
Listing ID # 7826624
Property Description:
Location! Location! Location! This stunning brick ranch is nestled in the heart of Greenwood Village/DTC area east of I-25 in highly desirable Big Canon sub-division. You will be amazed by the huge 1/2 acre + lot that backs to a creek, Greenbelt & trail system that leads to neighborhood parks, pond, tennis courts, and open space. It will feel like country living yet your close to everything.
The beautiful, updated ranch is filled with a pottery barn style from the moment you drive up. As you walk in the main floor you are greeted with a small foyer and an open concept that flows effortlessly throughout. The main floor features a gorgeous primary suite with an amazing 4-piece primary bath, custom walk-in shower with dual shower heads and an enormous walk-in closet. One additional main floor bedroom with a shared full guest bathroom. Off the foyer is an elegant dining room area, a wonderful living room with soaring vaults that flows to the eat-in kitchen featuring granite counter tops and stainless-steel appliances. Off the garage is an adorable mud room for you or the kids to unload their gear, coats and shoes and a walk-in main floor laundry with a utility sink with additional cabinets and counterspace. Leading to the finished walkout basement you will see the custom-made rustic beam handrail with rod iron spindles. The basement features an additional bedroom with a private 3/4 bathroom, a 4th bedroom (both with egress windows), a large family room, a multipurpose room (currently used as an exercise room) and a utility/storage room. The home offers great access to enjoy the wonderful backyard, expanded deck, fire pit area and kids’ playground. Walk/bike under 2 miles to Cherry Creek schools and CC State Park. Newer Architectural shingle roof, seamless gutters, and Pella windows/doors across back main floor. Newer furnace, AC, and hot water heater. This one is a must see!
Primary Features
3/4 Baths:
2
County:
Arapahoe
Half Baths:
1
Property Type:
Residential
Subdivision:
Big Canon
Year Built:
1979
Zoning:
Res1
Interior
Above Grade Finished Area:
1798
Appliances:
Dishwasher, Disposal, Gas Water Heater, Microwave, Refrigerator, Self Cleaning Oven
Basement:
Bath/Stubbed, Exterior Entry, Finished, Full, Walk-Out Access
Basement:
yes
Basement Level Bathrooms:
2
Basement Level Bedrooms:
2
Below Grade Finished Area:
1230
Below Grade Unfinished Area:
534.00
Common Walls:
No Common Walls
Cooling:
Central Air
Fireplace Features:
Gas Log, Insert, Living Room
Fireplaces Total:
1
Flooring:
Carpet, Tile, Wood
Furnished:
Unfurnished
Heating:
Forced Air, Natural Gas
Interior Or Room Features:
Ceiling Fan(s), Eat-in Kitchen, Entrance Foyer, Granite Counters, High Ceilings, Open Floorplan, Primary Suite, Smoke Free, Utility Sink, Vaulted Ceiling(s), Walk-In Closet(s)
Laundry Features:
In Unit
Levels:
One
Living Area:
3028
Main Level Bathrooms:
3
Main Level Bedrooms:
2
Room Count:
17
External
Architectural Style:
Traditional
Attached Garage:
no
Carport Spaces:
2
Construction Materials:
Brick
Exterior Features:
Fire Pit, Garden, Playground, Private Yard
Fencing:
None
Foundation Details:
Slab
Horse:
no
Lot Features:
Level
Lot Size Area:
24045
Lot Size Square Feet:
24045
Lot Size Units:
Square Feet
Parking Count:
1
Parking Features:
Concrete
Parking Total:
2
Patio And Porch Features:
Deck, Front Porch, Patio
Road Frontage Type:
Public
Road Responsibility:
Public Maintained Road
Road Surface Type:
Paved
Roof:
Composition
Sewer:
Public Sewer
Structure Type:
House
Utilities:
Cable Available, Electricity Connected, Natural Gas Connected, Phone Connected
Water Source:
Public
Window Features:
Double Pane Windows
Location
Area Source:
Public Records
Association Management Type:
Self Managed
Association Name:
Orchard Hills Big Canon
Country:
US
Direction Faces:
West
Directions:
East on Orchard from DTC parkway. First left on Big Canon.
Elementary School:
Belleview
Elementary School District:
Cherry Creek 5
High School:
Cherry Creek
High School District:
Cherry Creek 5
Middle Or Junior School:
Campus
Middle Or Junior School District:
Cherry Creek 5
Senior Community:
no
Additional
Allowed use case groups:
IDX
Association:
yes
Closing Comments:
$6800 Credit was for the sewer line
Contract Earnest Check To:
Homestead Title and Escrow
Contract Min Earnest:
50000.00
Mls Status:
Closed
Multiple Associations:
no
PPA:
2409090.91
Property Condition:
Updated/Remodeled
PSF Above Grade:
736.93
PSF Finished:
437.58
PSF Total:
371.98
Submitted Prospect:
yes
Financial
Association Fee:
96
Association Fee Annual:
96.00
Association Fee Includes:
Trash
Association Fee Total Annual:
96.00
Buyer Financing:
Cash
Concessions:
Other
Concessions Amount:
6800
Contingency:
None Known
Exclusions:
Sellers personal property, washer, dryer, fire pit chairs (fire pit stays), purple curtains in main floor bedroom.
Fee Frequency:
Annually
Listing Terms:
Cash, Conventional, Jumbo
Ownership:
Individual
Possession:
Negotiable
Price Type:
List Price
Restrictions Covenants:
Other
Restrictions Covenants:
yes
Special Listing Conditions:
None
Special Taxing District:
no
Tax Annual Amount:
5907
Tax Year:
2021
Water Included:
yes
Zoning Info
Contact - Listing ID 7826624
Karin Jacoby
9881 W. Athens Lane
Littleton, CO 80127
Phone: 303-210-6156

Data services provided by IDX Broker
