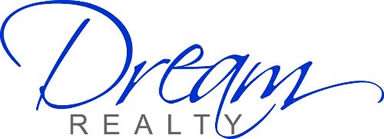18940
E
Lake Drive,
Aurora,
Colorado
CO
80016
Sold For: $1,135,000
Sold Date 1/06/2023
Closed Status,
6 Bedrooms,
5 Full Baths , 1 Partial Baths
6,529 SqFt , 0.300 Acres
Subdivision: Tuscany South
6,529 SqFt , 0.300 Acres
Subdivision: Tuscany South
Listing ID # 9137109
Property Description:
Welcome to the diverse community of Siena at Tuscany South! This former model home is located on a .3 acre-corner lot, backs up to community tennis courts, overlooks a greenbelt, and is walking-distance from the neighborhood pool. This 6 bed/6 bath home features a custom rear covered porch with a grill gas line, oversized 3-car garage, and a finished basement with 9’ ceilings, game room, media room with screen, full wet bar and a 6th bedroom with a full bath.
The exterior of the home has updated stucco, gutters, roof, paint and 8-foot glass French doors. In the kitchen, you will find new quartz countertops, subway tile, island to seat 6 people, stainless steel sinks, R/O system, LED lighting, and fresh paint.
This 6,529 sq ft. home includes an upstairs primary suite which features vaulted ceilings, gas fireplace, built-in shelves, private lounge, coffee bar with sink and mini-fridge. It includes a full bathroom with a jetted tub, tile flooring, walk-in shower, separate sink areas, and two extra-large walk-in closets. Across an open loft you will find three additional bedrooms. The first two bedrooms share a Jack-and-Jill full bath and the third bedroom includes a full bath.
The entrance includes a two-story foyer with built in art niches. The formal two-story living room has a bay window, wood casement windows and a gas fireplace. The office is equipped with coffered ceiling, plantation shutters, crown molding, and wood floors. The dining room features a built-in China cabinet, bay window, crown molding, and a coffered ceiling.
The kitchen features a quartz island that seats 6, gas cooktop, double ovens, built-in refrigerator, dining area, built in work station, walk-in pantry, and butler’s pantry. The kitchen opens up to a two-story family room with vaulted ceilings, gas fireplace, hardwood floors, custom media cabinet and built ins. Main laundry room features a utility sink and gas and electric lines for dryer. Main floor bedroom includes a full bathroom.
Primary Features
County:
Arapahoe
Half Baths:
1
Property Type:
Residential
Subdivision:
Tuscany South
Year Built:
1999
Interior
Above Grade Finished Area:
4729
Appliances:
Bar Fridge, Convection Oven, Cooktop, Dishwasher, Disposal, Double Oven, Down Draft, Gas Water Heater, Microwave, Refrigerator, Self Cleaning Oven
Basement:
Finished, Partial
Basement:
yes
Basement Ceiling Height:
9
Basement Level Bathrooms:
1
Basement Level Bedrooms:
1
Below Grade Finished Area:
1773
Below Grade Unfinished Area:
27.00
Cooling:
Central Air
Fireplace Features:
Family Room, Gas, Living Room, Primary Bedroom
Fireplaces Total:
3
Flooring:
Carpet, Stone, Wood
Heating:
Forced Air
Interior Or Room Features:
Breakfast Nook, Built-in Features, Ceiling Fan(s), Eat-in Kitchen, Entrance Foyer, Five Piece Bath, High Ceilings, In-Law Floor Plan, Jack & Jill Bathroom, Jet Action Tub, Kitchen Island, Pantry, Primary Suite, Quartz Counters, Utility Sink, Vaulted Ceiling(s), Walk-In Closet(s), Wet Bar, Wired for Data
Levels:
Two
Living Area:
6502
Main Level Bathrooms:
2
Main Level Bedrooms:
1
Room Count:
22
Upper Level Bathrooms:
3
Upper Level Bedrooms:
4
External
Architectural Style:
Contemporary
Attached Garage:
yes
Construction Materials:
Brick, Stucco
Electric:
220 Volts
Exterior Features:
Garden, Gas Valve, Lighting, Private Yard
Fencing:
Full
Foundation Details:
Concrete Perimeter, Structural
Garage Spaces:
3
Lot Features:
Corner Lot, Greenbelt, Irrigated, Landscaped, Level, Open Space, Sprinklers In Front, Sprinklers In Rear
Lot Size Area:
13024
Lot Size Square Feet:
13024
Lot Size Units:
Square Feet
Parking Count:
1
Parking Features:
Concrete, Oversized
Parking Total:
3
Patio And Porch Features:
Covered, Patio
Road Frontage Type:
Public
Road Responsibility:
Public Maintained Road
Roof:
Concrete
Sewer:
Community Sewer
Structure Type:
House
Utilities:
Electricity Connected, Natural Gas Connected, Phone Connected
Water Source:
Public
Window Features:
Bay Window(s), Double Pane Windows, Window Coverings, Window Treatments
Location
Area Source:
Appraiser
Association Amenities:
Clubhouse, Park, Tennis Court(s)
Association Management Type:
Professionally Managed
Association Management Type 2:
Professionally Managed
Association Name:
Tuscany South
Association Name 2:
Tuscany Rec Assoc
Country:
US
Direction Faces:
North
Directions:
ORCHARD TO BISCAY ST SOUTH TO LAKE DR EAST TO HOUSE
Elementary School:
Rolling Hills
Elementary School District:
Cherry Creek 5
High School:
Grandview
High School District:
Cherry Creek 5
Middle Or Junior School:
Falcon Creek
Middle Or Junior School District:
Cherry Creek 5
Senior Community:
no
Additional
Allowed use case groups:
IDX
Association:
yes
Builder Model:
Cascade extended
Builder Name:
Richmond American Homes
Builder Name 2:
MODEL HOME
Contract Earnest Check To:
FIRST INTEGRITY TITLE
Contract Min Earnest:
15000.00
Mls Status:
Closed
Multiple Associations:
yes
Pets Allowed:
Cats OK, Dogs OK
PPA:
3783333.33
Property Condition:
Updated/Remodeled
PSF Above Grade:
240.01
PSF Finished:
174.56
PSF Total:
173.84
Submitted Prospect:
yes
Financial
Association Fee:
68
Association Fee 2:
27
Association Fee 2 Annual:
324.00
Association Fee Annual:
816.00
Association Fee Includes:
Recycling, Trash
Association Fee Total Annual:
1140.00
Buyer Financing:
Cash
Concessions:
No
Contingency:
None Known
Exclusions:
WINE REFRIGERATOR IN BASEMENT, WASHER, DRYER, SELLER PERONAL PROPERTY
Fee Frequency:
Monthly
Fee Frequency:
Monthly
Listing Terms:
Cash, Conventional
Ownership:
Agent Owner
Possession:
Close Plus 5 to 30 Days, See Remarks
Price Type:
List Price
Rentals Allowed:
Long Term
Restrictions Covenants:
no
Special Listing Conditions:
None
Tax Annual Amount:
5128
Tax Year:
2021
Water Included:
yes
Zoning Info
Contact - Listing ID 9137109
Karin Jacoby
9881 W. Athens Lane
Littleton, CO 80127
Phone: 303-210-6156

Data services provided by IDX Broker
